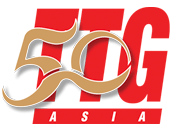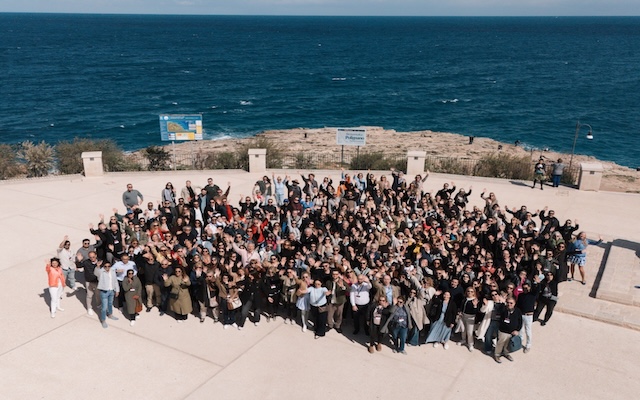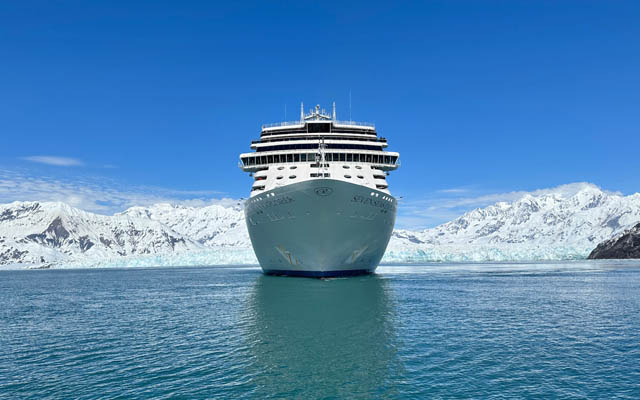SUZHOU Center Plaza, located in Suzhou Industrial Park’s CBD to the west of Jinji Lake, will become the largest integrated development project in China when it debuts in 2019.
The 21.1ha, RMB28.5 billion (US$4.7 billion) development comprises 10 buildings, including a 500m super high-rise building – poised to be the highest in Suzhou and the top integrated commercial centre in the Yangtze River Delta – and a commercial compound housing offices, commercial holdings, hotels, residences, arts and entertainment facilities.
The largest mixed-use urban and underground development project in China, the plaza will feature an integrated mall, sky gardens, plus centralised heating and cooling system. The mall, which is jointly developed by SIP Jinji Lake City and CapitaLand, will boast an Olympic-size ice skating rink, a cinema, high-end dining options and luxury retail outlets. The mall is scheduled to commence operations in June 2017 at the earliest.
The plaza further features six Grade A corporate offices, a financial trading floor and a helicopter pad, among its corporate facilities. Starwood’s W Hotels has also confirmed its operations at the plaza.
The integrated transport system will be another unique feature of the plaza. A city circuit transport route will operate from Basement 2, while Basement 1 connects to the metro to relieve traffic at the ground level. Basements 2 to 4 also feature China’s largest underground parking space with some 7,000 parking lots.
Marking the most noteworthy component of the plaza are the rooftop passages, which link up all the buildings to enable pedestrians to access the City Square, camphor woods and other highlights in the vicinity.
Article by Jessie Liu. Translated by Ong Yanchun from the original TTG China e-Daily, November 6, 2014 article.

















